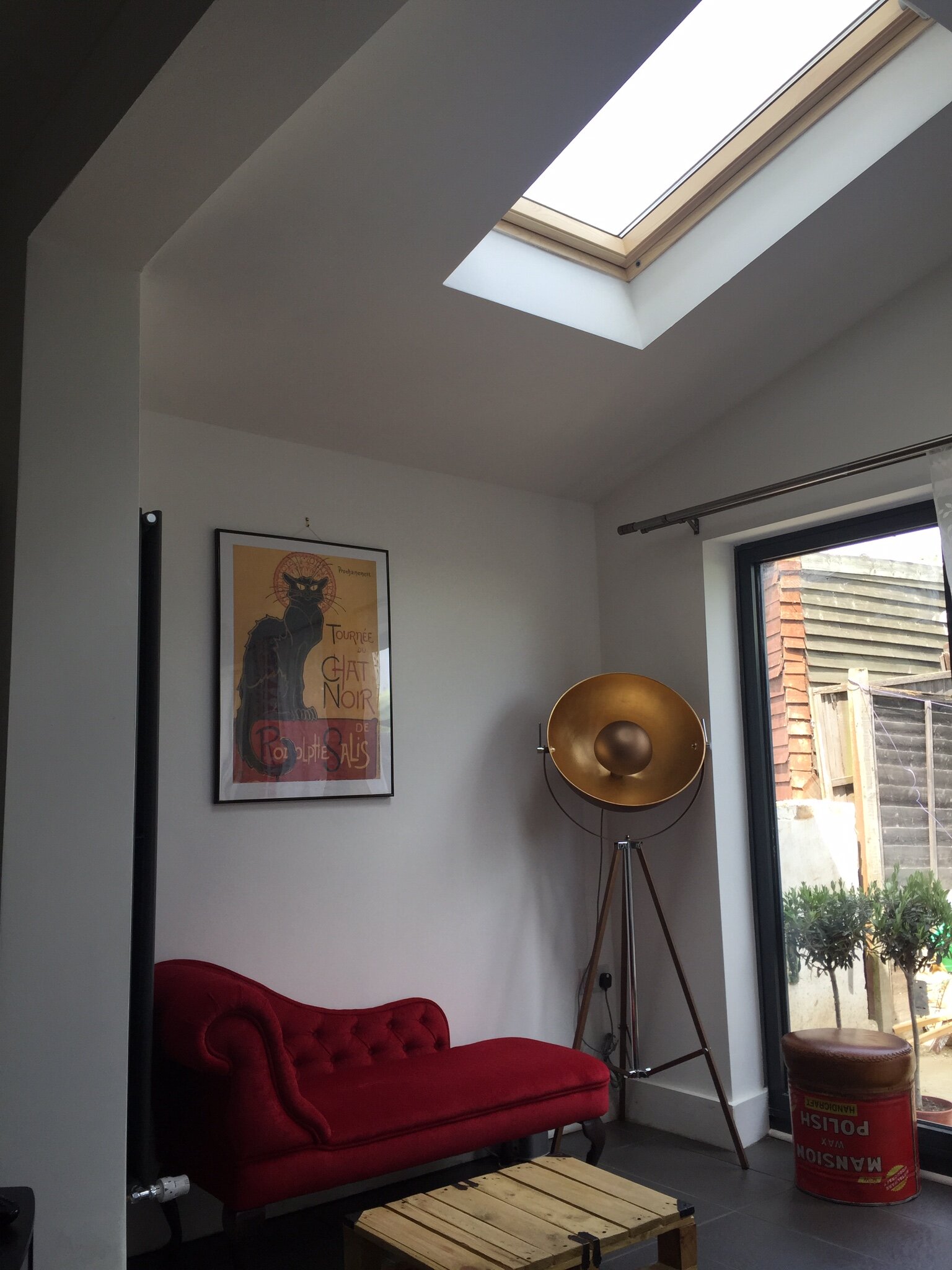DOUBLE-STORY EXTENSIONS FROM £1599
DOUBLE-STORY EXTENSIONS FROM £1599
WHAT TO THINK ABOUT WHEN ADDING A TWO-STOREY EXTENSION?
A two-story extension will really transform any property as you are adding another 30% or more to your floor plan.
To get the best results it is crucial that you have professional help to create the architect plans so that you may consider all the potential layouts before deciding what works best for your family and lifestyle.
WHAT IS THE BEST TYPE OF HOUSE EXTENSION?
There is no best design for an extension. All house extensions are unique and should be designed around the style of the property and what the homeowner is trying to achieve in terms of space and layout.
WHAT IS THE CHEAPEST TYPE OF HOME EXTENSION?
Surprisingly, the basic extension shell doesn't differ that much in cost for the various designs. The four areas where you can save money are on the walls, roof, double glazing, and landscaping.
Talk to us and we will show you how to reduce your extension build costs.
HOW LONG DOES IT TAKE TO GET PLANNING PERMISSION?
It takes 8/9 weeks to get planning approval once you submit a validated application. Many planning applications get hung up on validation because the planners require more information or changes and that can cause significant delays. We always recommend that you get professional help with submitting your planning application.
DO I NEED A CERTIFICATE OF LAWFUL DEVELOPMENT FOR MY EXTENSION?
We generally recommend that you submit a planning application or get a certificate of lawful development for any house extension before it is built. There are too many horror stories relating to building over sewers. In any case, you will need the paperwork if ever you need to sell your property.




















