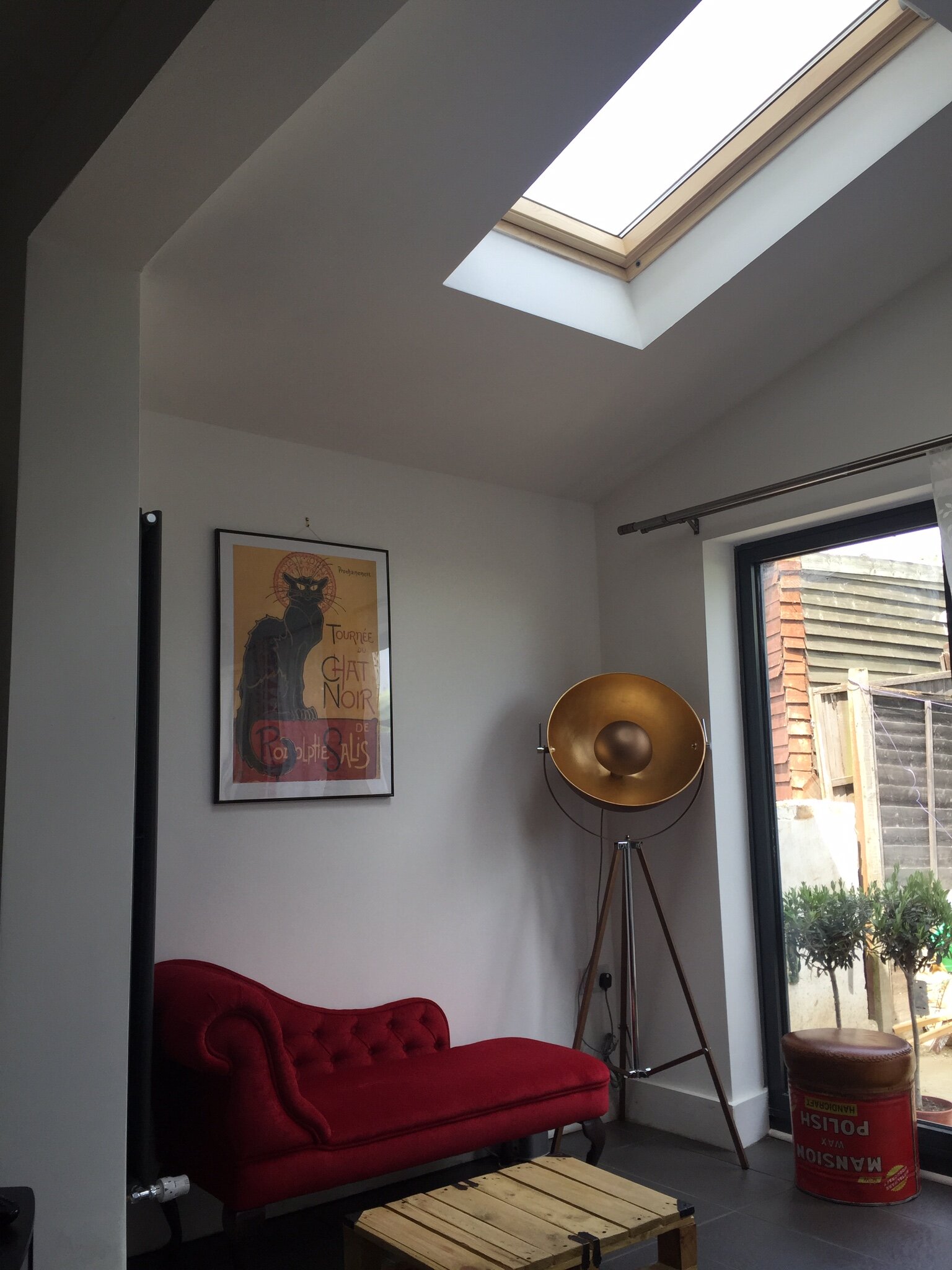LOFT CONVERSIONS
HOW MUCH FOR LOFT CONVERSION PLANS?
The cost of loft plans varies depending on the style of the property, the number of floors, the type of conversion, and the number of layout changes to the other floors.
Our loft plan costs start at £999 plus vat for a Velux Loft Conversion
DO LOFT CONVERSIONS ADD VALUE?
Absolutely YES. Any loft conversion or house extension will add real value to your property, almost certainly more than the cost of the conversion.
Don't forget, you are adding extra bedrooms to your property which will add significant value.
KITCHEN EXTENSIONS
At DesignHomePlan we work on kitchen extension plans every day. A modern kitchen layout with an enlarged family living area opens to the garden is proving to be very popular with UK homeowners.
Let DesignHomePlan help you to transform your home by creating a modern kitchen extension that opens up to the garden.
WHAT IS THE BEST TYPE OF KITCHEN EXTENSION?
There is no set design for a kitchen extension. All kitchen extensions are unique and should be designed around the style of the property and what the homeowner is trying to achieve in terms of space and layout.
GRANNY ANNEXE
WHAT ARE THE PLANNING RULES FOR A GRANNY ANNEXE
Before you begin thinking about building a granny annexe in your garden you will need to obtain Planning Permission from your Local Planning Authority.
If you intend to build an annexe in your garden that someone will be living in, it requires planning permission.
Ignore it at your own cost and always remember planning permission for an annexe will only ever be granted for a family member.
It will also remain part of the main house and cannot be sold separately and if you are looking to build something to rent out (as a second income) you will need to apply for Planning Permission for Holiday Lets not an annexe.
Our success rate in obtaining successful planning permission is currently in excess of 95%.
DOUBLE STOREY EXTENSIONS
WHAT TO THINK ABOUT WHEN ADDING A TWO STOREY EXTENSION?
A two storey extension will really transform any property as you are adding another 30% or more to your floor plan.
To get the best results it is crucial that you have professional help to create the architect plans so that you may consider all the potential layouts before deciding what works best for your family and lifestyle.
WHAT IS THE BEST TYPE OF HOUSE EXTENSION?
There is no best design for an extension. All house extensions are unique and should be designed around the style of the property and what the homeowner is trying to achieve in terms of space and layout.
FLAT CONVERSION
CONVERTING A HOUSE INTO FLATS
The conversion of a property may add to its value and increase its rental yield. The type of property conversion you decide on will depend on your budget and the permission granted for conversion work by your Local Planning Authority (LPA).
It is important to choose the right property to convert, the right type of conversion and, to ensure the work is compliant with building regulations and planning rules.
NEW BUILD HOME
WHAT TO THINK ABOUT WHEN BUILDING A NEW HOME
If you are looking to create an individual home that is tailored to your lifestyle and requirements, then you should absolutely consider the self build options available to you.
Self building can allow you to create a low-maintenance home that will change with you as your needs change. It can also give you scope to design in energy efficient features from the outset.






